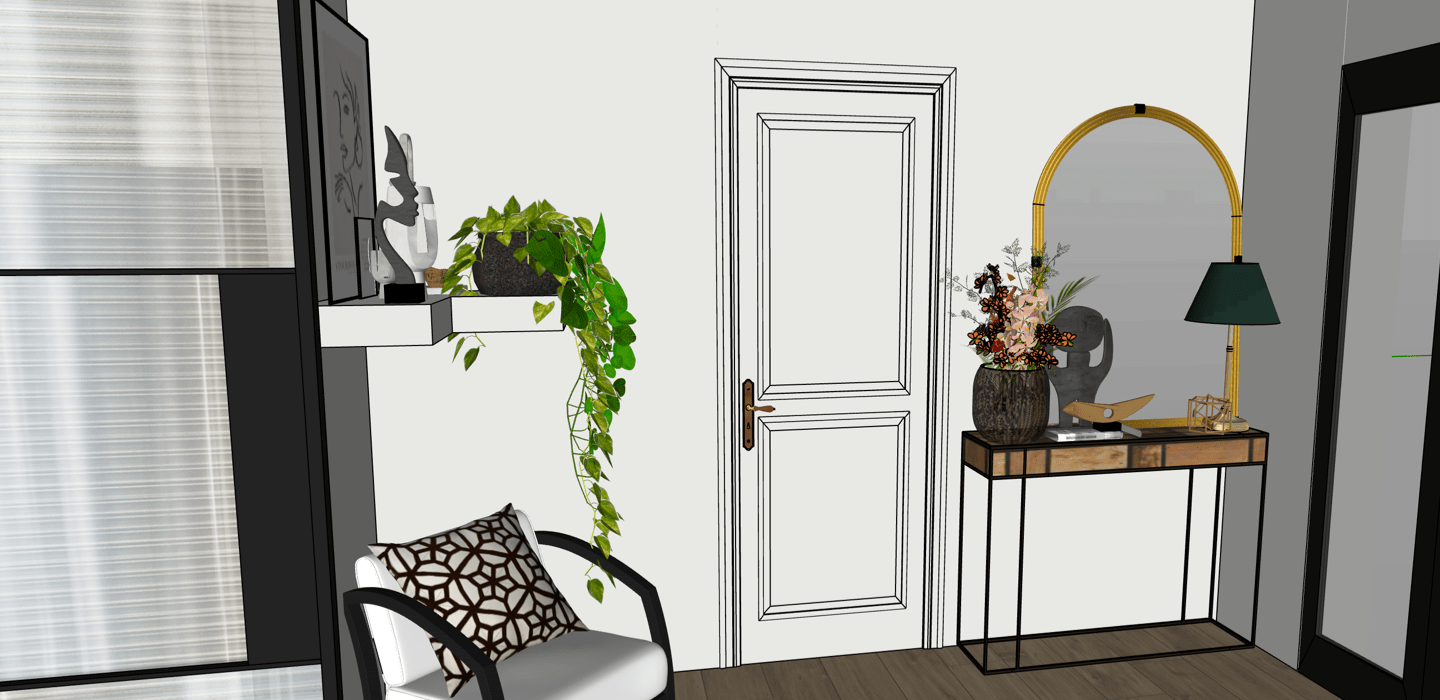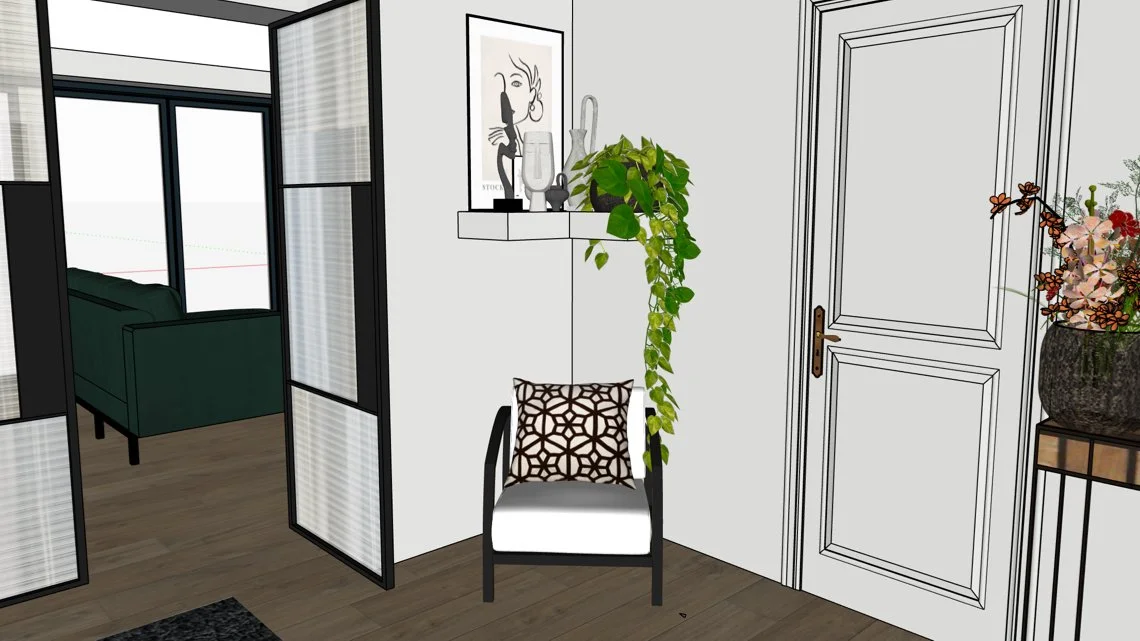
SketchUp
The SketchUp visual package is used to create realistic 3D visuals of the interior design.
Built by JCavaree Interiors, it is a great tool to collaborate with clients and refactor designs. Designs can be built to scale using architectural drawings and also the tool can be used to make design mockups.
Once a design has been created and presented to the clients SketchUp will allow JC Interiors to make any adjustments before the building work gets started. The client will have visuals of space planning, furniture and finishes.
Within this package, JCavaree Interiors will also provide the client with a virtual sample board, which will include wall and floor finishes, furniture and fabrics etc. A 3D design and fly-through video with be presented to the client from this we can make any amendments before presenting the final design.
GET IN TOUCH
If you would like to discuss you project in more detail and recognise the right service for you, click the link bellow to schedule a free 20 minute discovery call.




