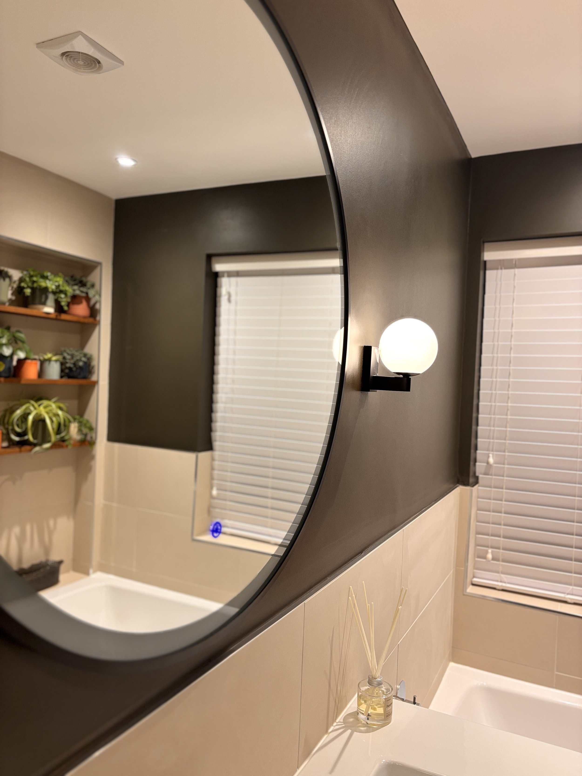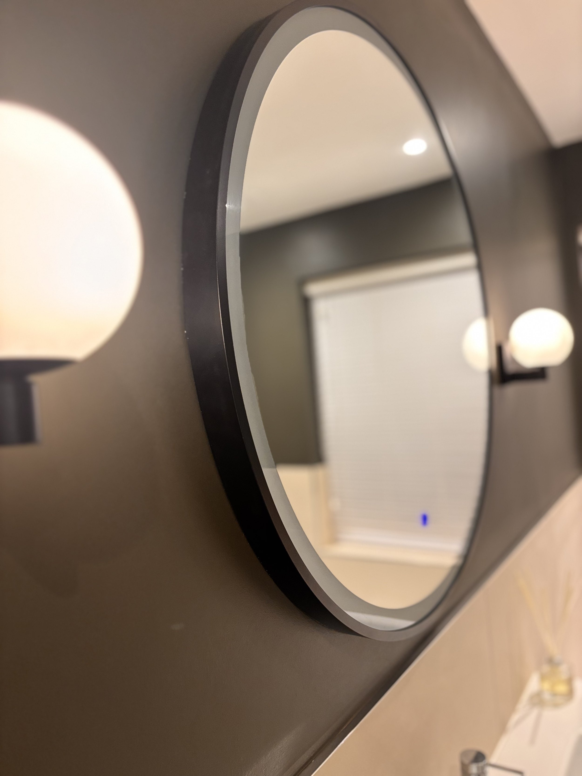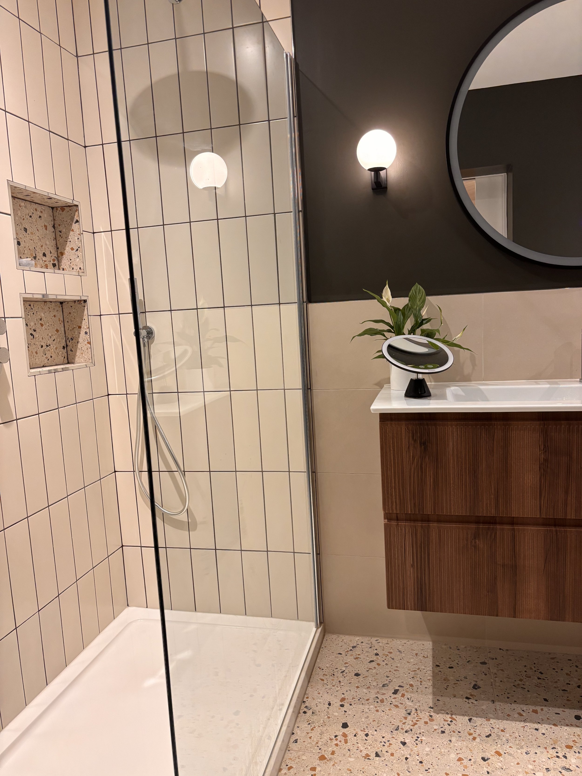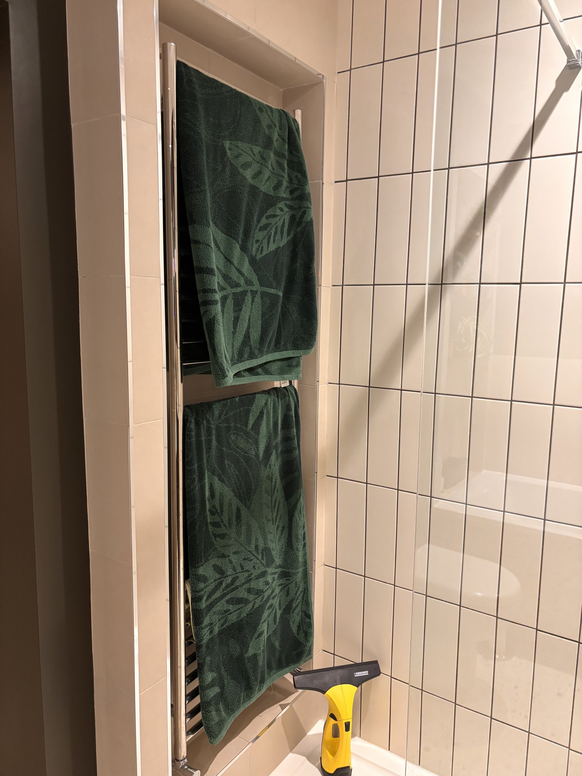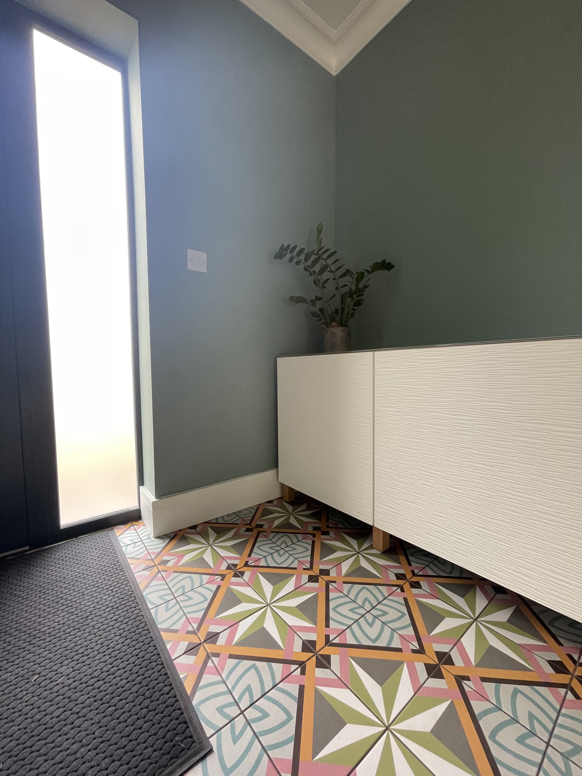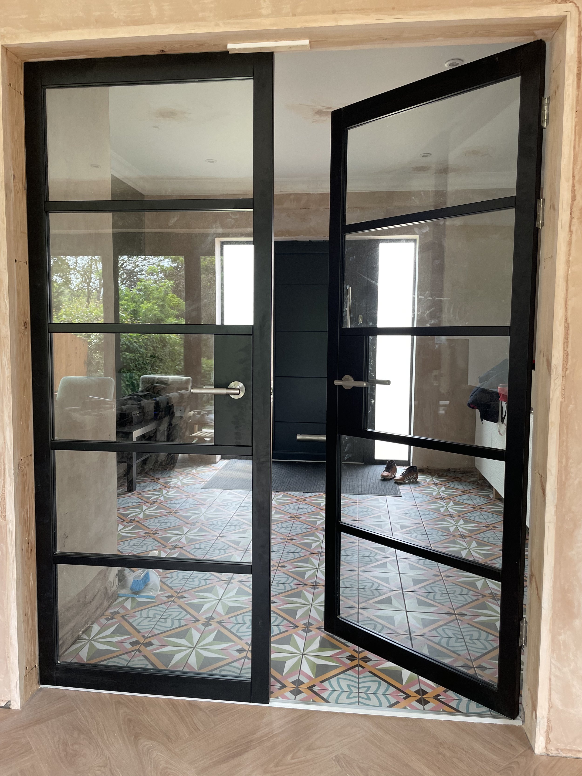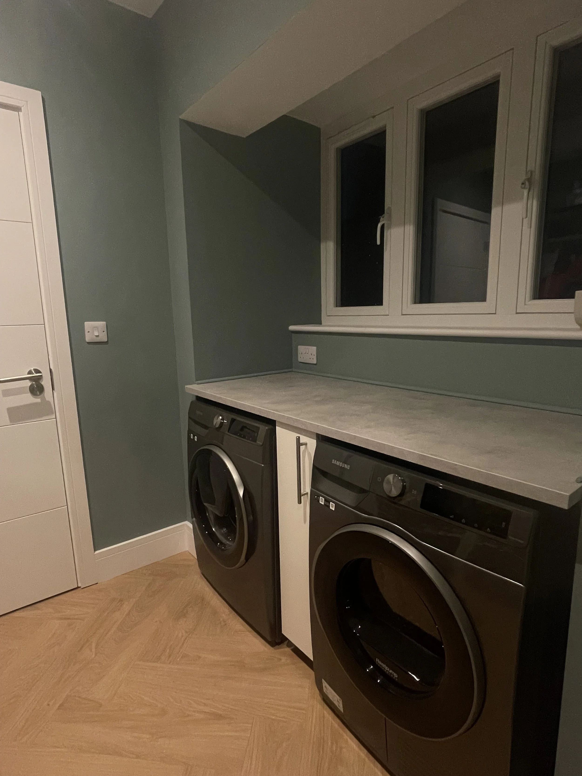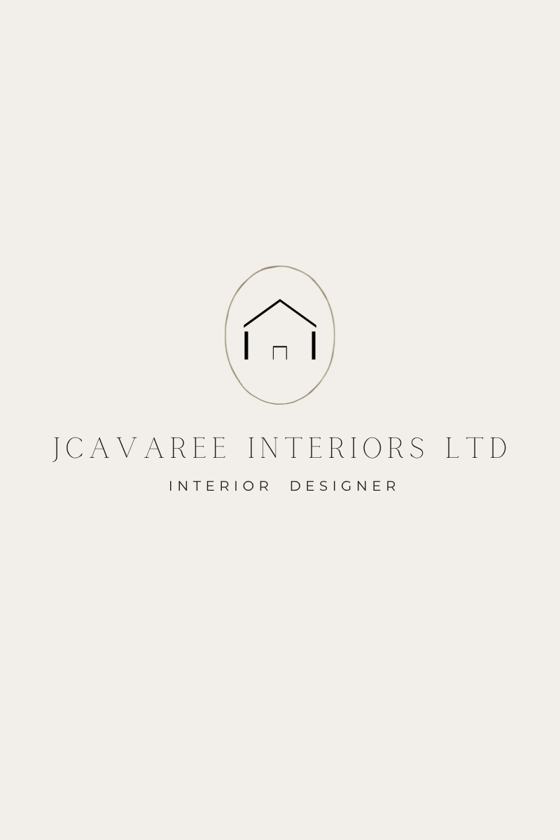St Albans Project
Industrial Chic
Having moved from a town house into a much larger functional home our client wanted to transform this new space into their dream home.
They dreamed of a spacious, stylish entryway, dining room, living room, bathroom, and newly found room.
We began by changing the position of the front floor allowing our client to gain another room. This unexpected change allowed the client to gain a Utility room, something they have always dreamed of having.
We created a 3D visual of the space, allowing us to trial and error in colours and space planning.
This project is still ongoing but here are updated images.
We recently moved into our new family home – Jessica took on a small project to begin with and came up with the fantastic way to style our fan above an island that was already there when we moved! She has just completed designs for our hallway and living area that we’re just obsessed with and cant wait to get started on! She collected samples and created a mood board this really made our lives easier when visualising our room along with the video of these areas! We highly recommend Jessica to anyone wanting small or large projects completed!”
KATE & DAN
GET IN TOUCH
If you would like to discuss you project in more detail and recognise the right service for you, click the link bellow to schedule a free 20 minute discovery call.




